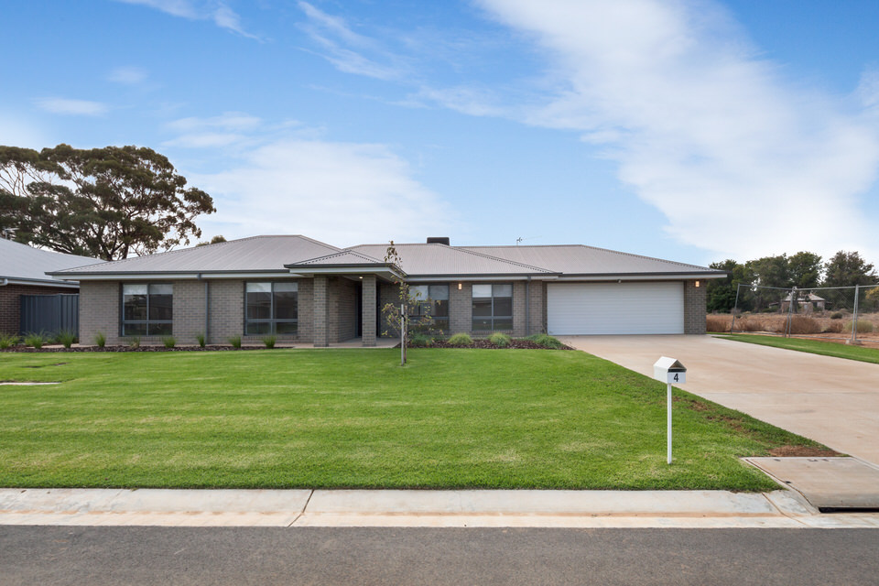
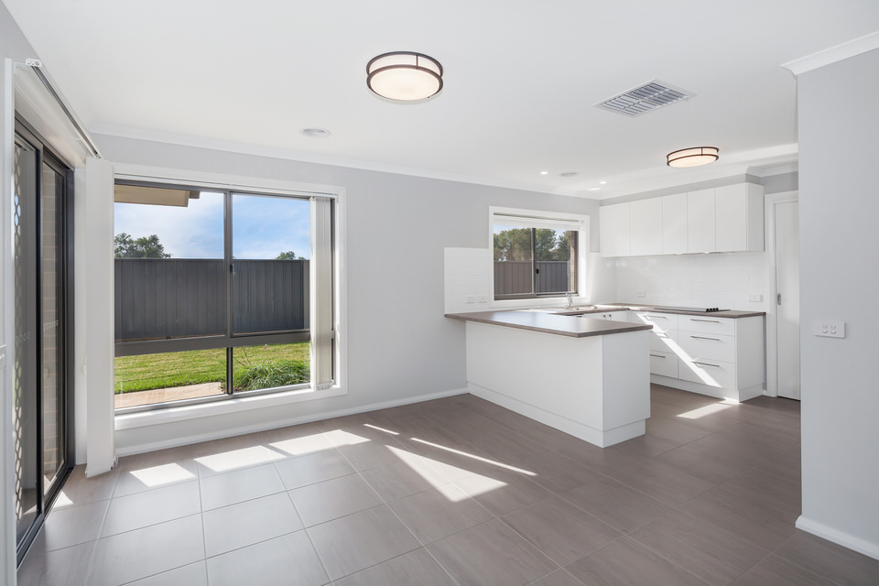
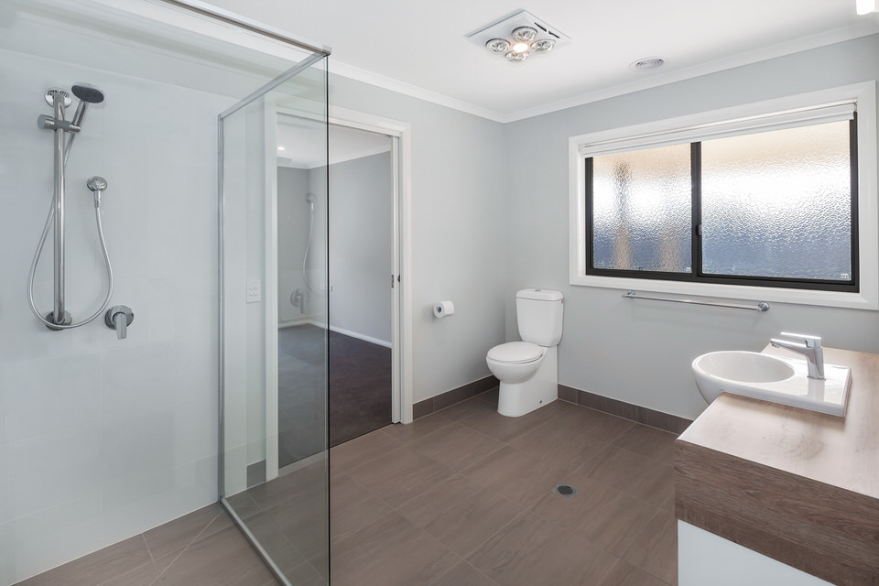
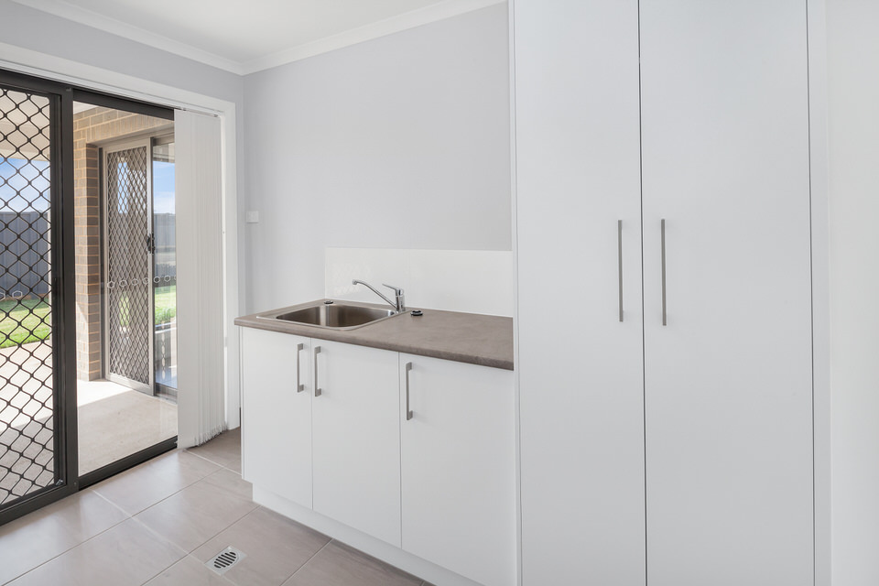
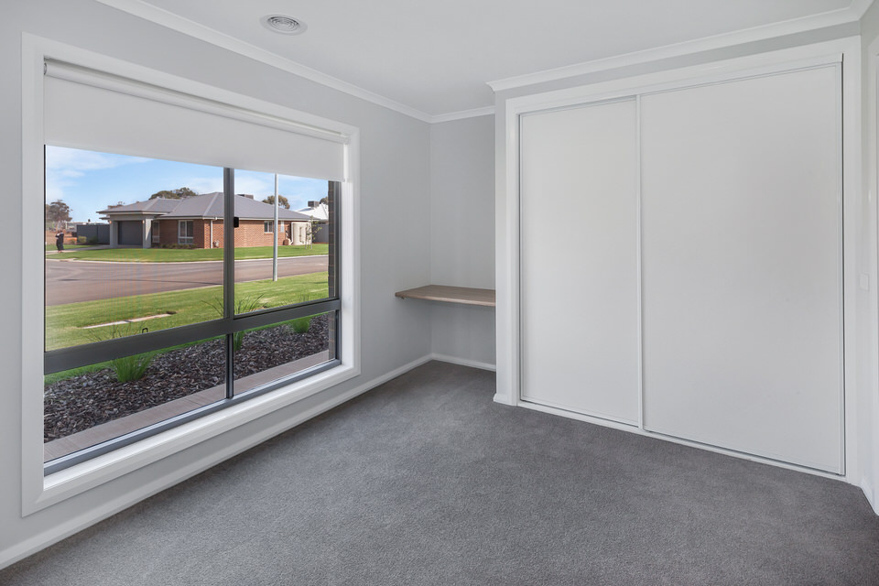
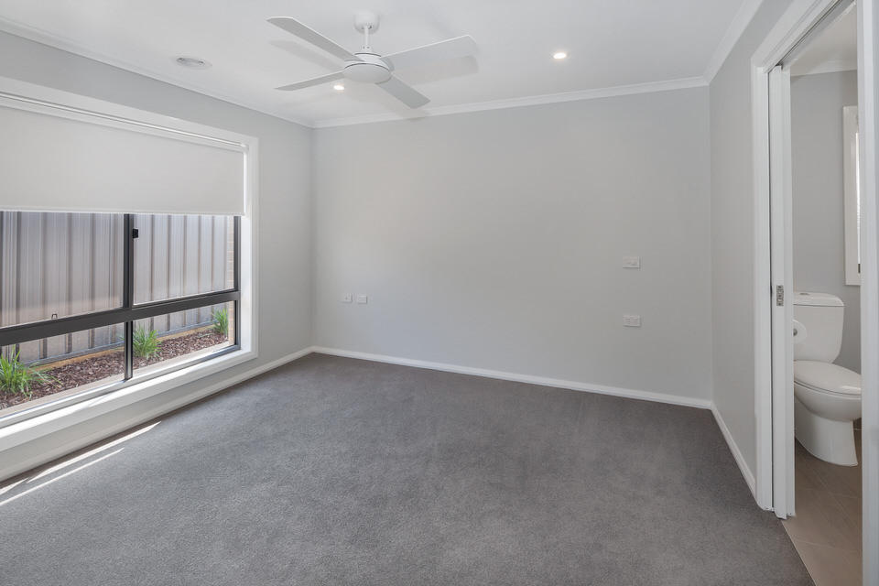
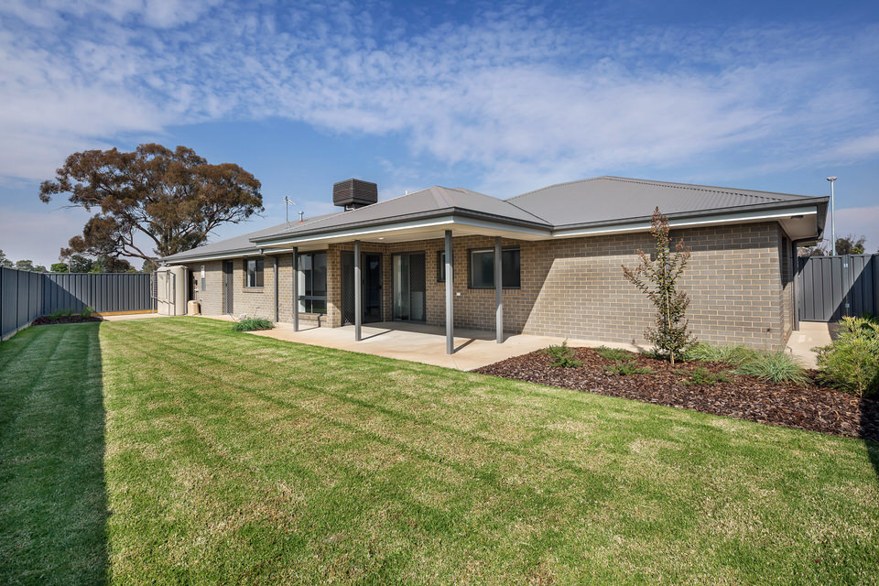
Wall options
Full face brickwork or full render or partial render / face brick*
Roof options
Roof tiles or Colorbond corrugated*
Fascia & Gutter
Colorbond*
Windows
Powder coated*
*Only available on new builds.
Area tabulation
Living: 124.1m² = 13.3 sqrs
Double garage: 48.2m²
Verandah: 15.3m²
Porch: 6.1m²
Total: 193.6m²
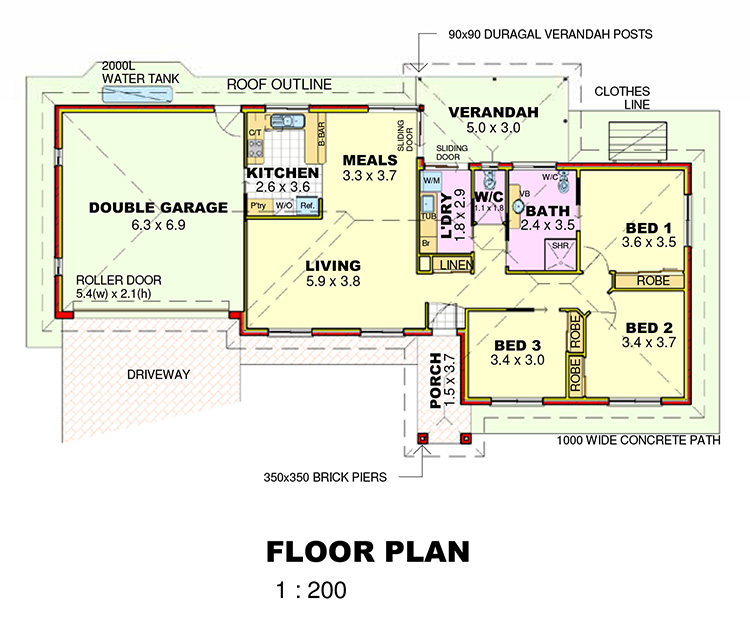
Additional Options



Elevations




